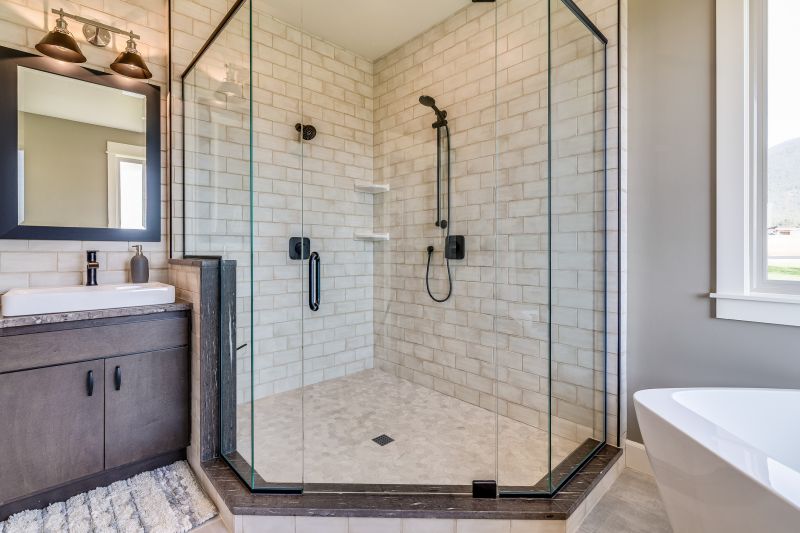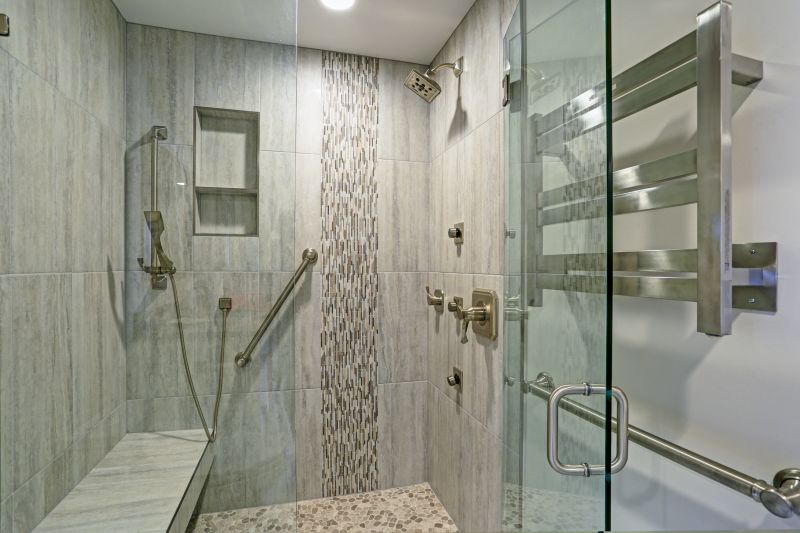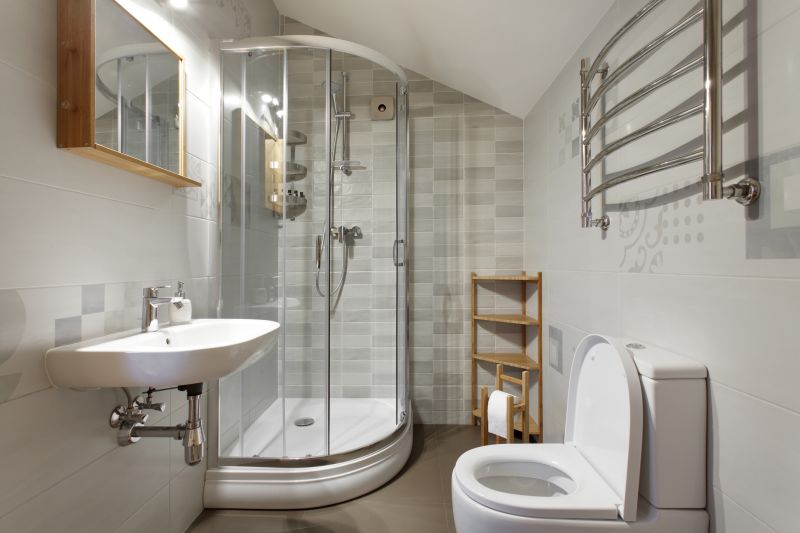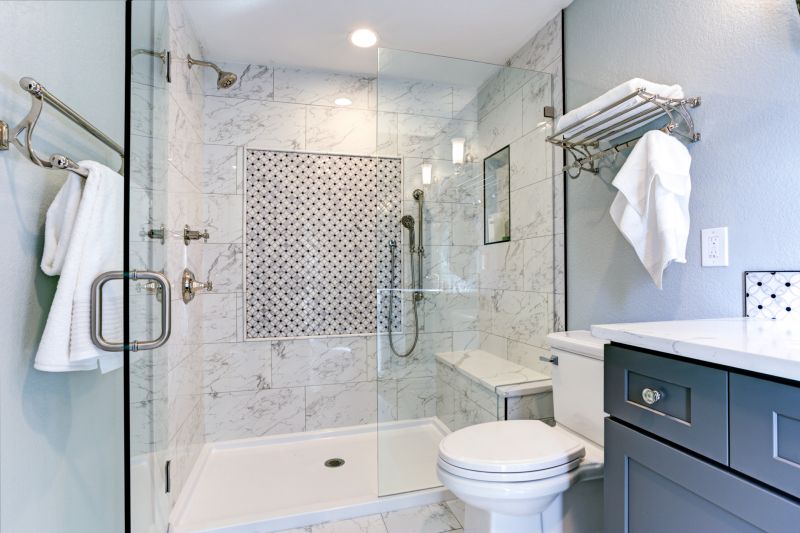Maximize Space with Small Bathroom Shower Plans
Corner showers utilize two walls of the bathroom to create a compact and efficient shower space. This layout frees up floor area for other fixtures and can be tailored with sliding or pivot doors to optimize accessibility.
Walk-in showers often feature frameless glass enclosures, offering a sleek, open look that visually enlarges the bathroom. They are ideal for small spaces due to their minimal obstruction and ease of access.

This image showcases a compact corner shower with a glass enclosure, maximizing space while providing a modern aesthetic.

A walk-in shower with a linear drain and frameless glass enhances the sense of openness in a small bathroom.

An innovative shower niche provides storage without sacrificing space, ideal for small layouts.

A corner shower with a pivot door offers easy access and a streamlined appearance for limited spaces.
Optimizing small bathroom shower layouts involves selecting fixtures that save space without compromising functionality. Sliding glass doors are popular choices as they do not require additional clearance to open, unlike traditional swinging doors. Incorporating built-in niches or shelves within the shower walls provides storage for toiletries, reducing clutter and maintaining a clean look.
| Layout Type | Advantages |
|---|---|
| Corner Shower | Maximizes corner space, suitable for small bathrooms |
| Walk-In Shower | Creates an open feel, easy to access |
| Tub-Shower Combo | Provides versatility in limited space |
| Neo-Angle Shower | Utilizes corner space efficiently with angled design |
| Sliding Door Shower | Prevents door swing clearance issues |
| Curbless Shower | Enhances accessibility and visual space |
| Shower with Built-In Seating | Adds comfort without requiring extra room |
| Glass Partition Shower | Creates separation while maintaining openness |
Implementing effective lighting can significantly influence the perception of space in small bathrooms. Recessed lighting fixtures or LED strips integrated into shower niches illuminate the area without occupying additional space. Choosing light-colored tiles and reflective surfaces further enhances the sense of openness, making the bathroom feel larger and more inviting.


